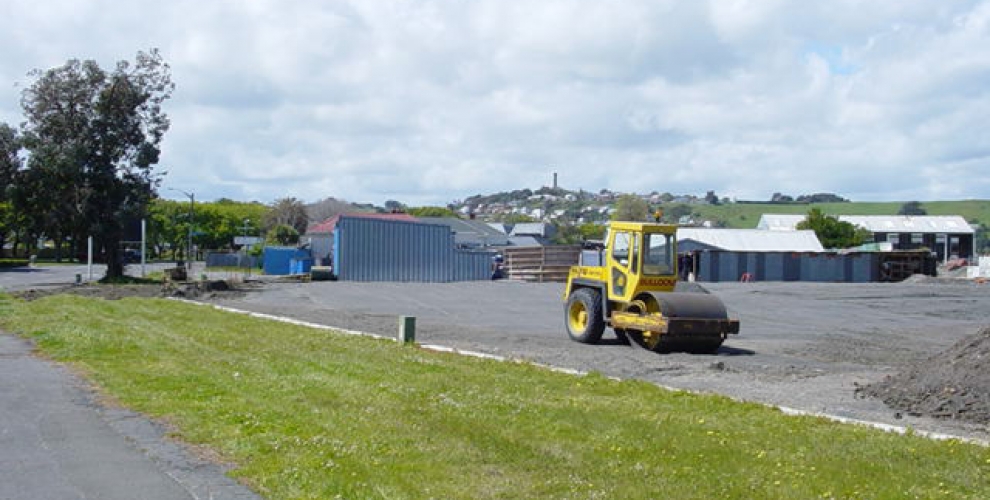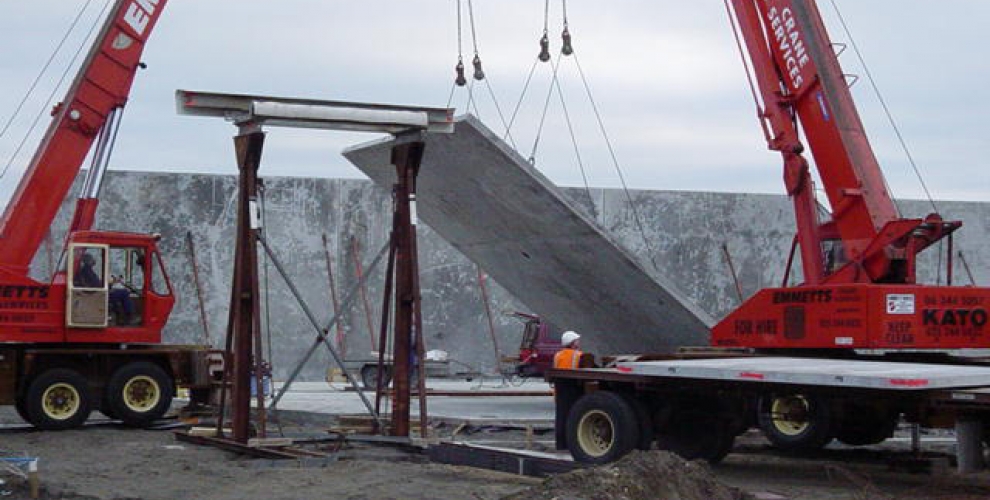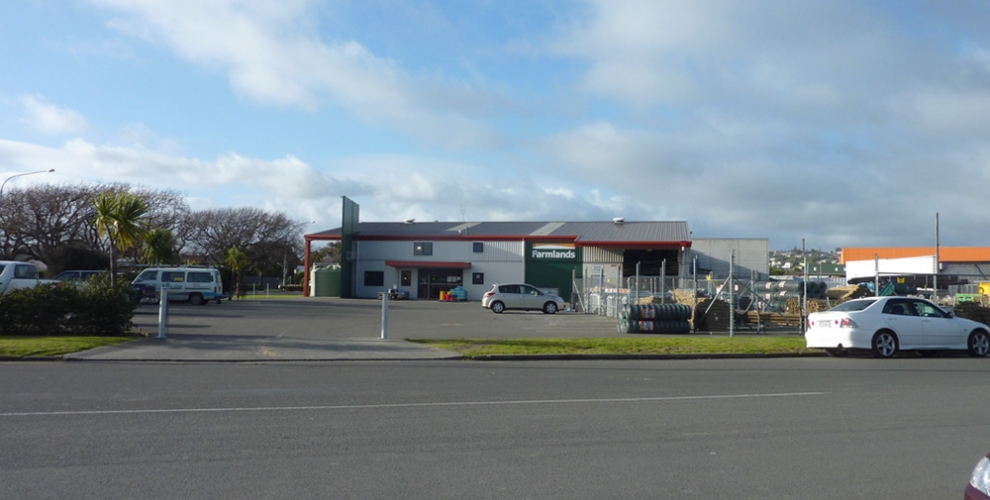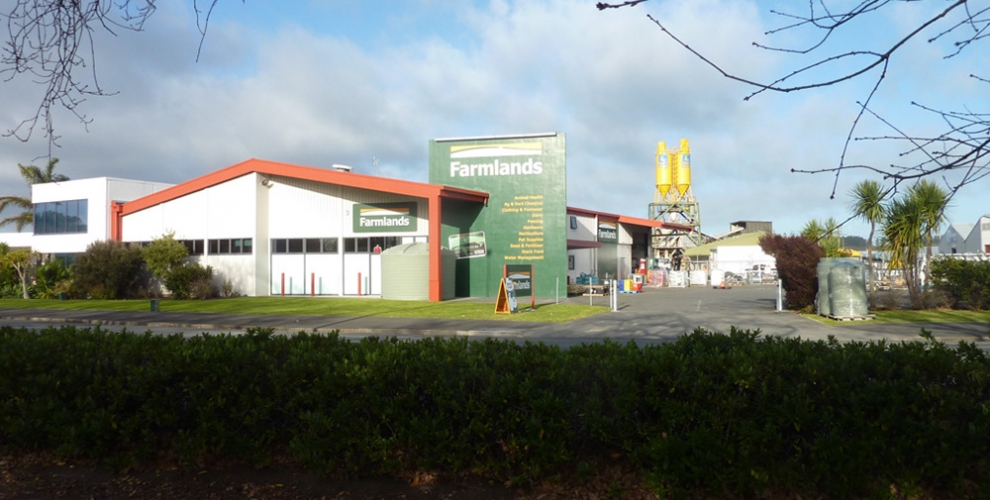Farmlands
Project Description
BPL Group were involved in designing a new building for Farmlands, Heads Road, Wanganui.
The site where the building was constructed previously had many residential houses, these were all removed and site works were carried out to ensure the ground would not have any negative effects on the new building.
The building is approximately 800m2 in floor area, on site there is also a secure storage facility of approximately 600m2 and an 1100m2 carpark.
Key features used in this design are:
- Precast Panel Walls
- Concrete Foundations
- Steel Portal Frames
- Wall & Roof Bracing
Project Details
-
Categories:
Commercial



