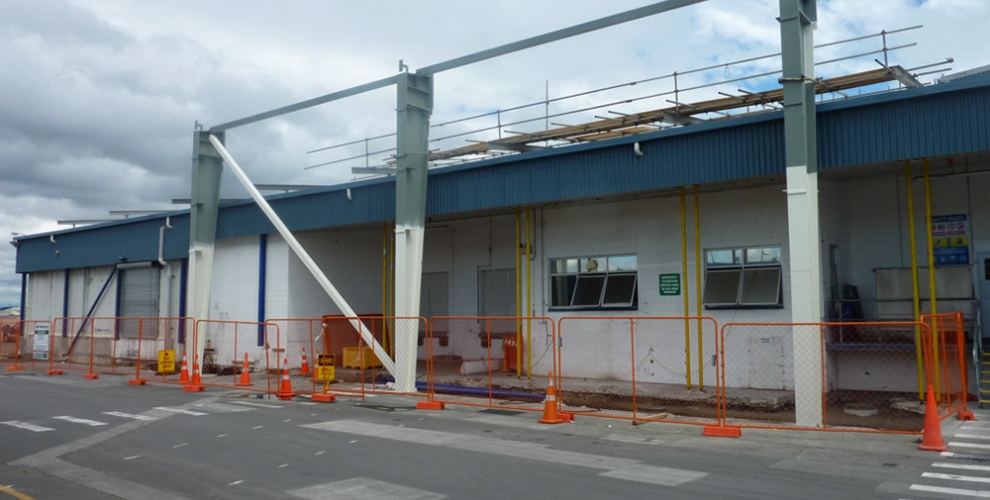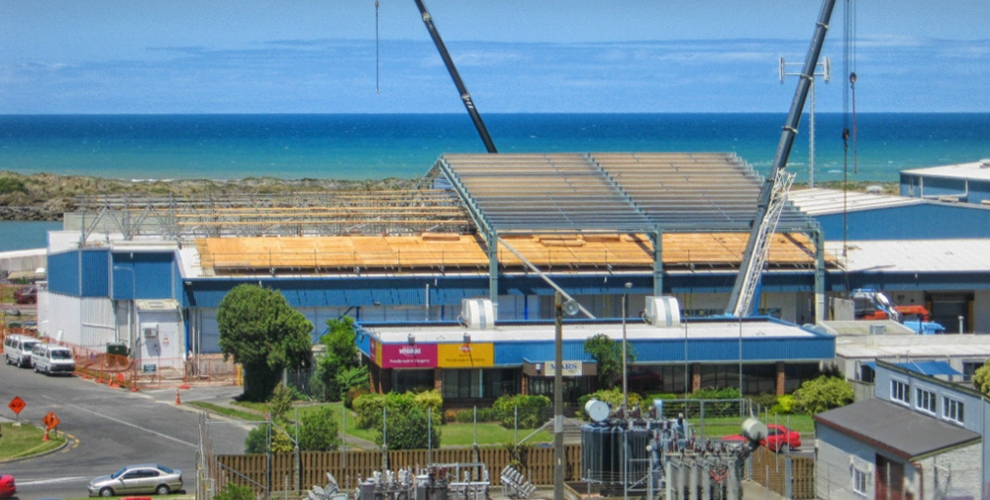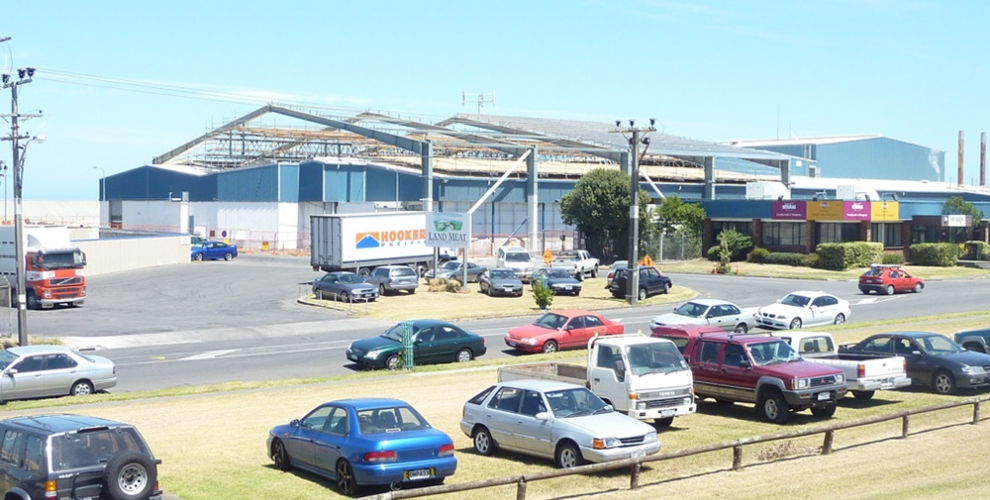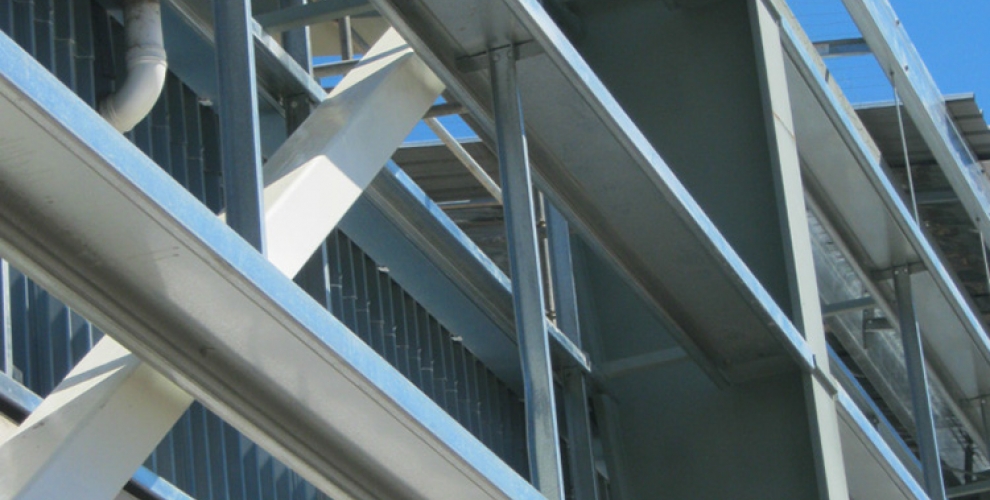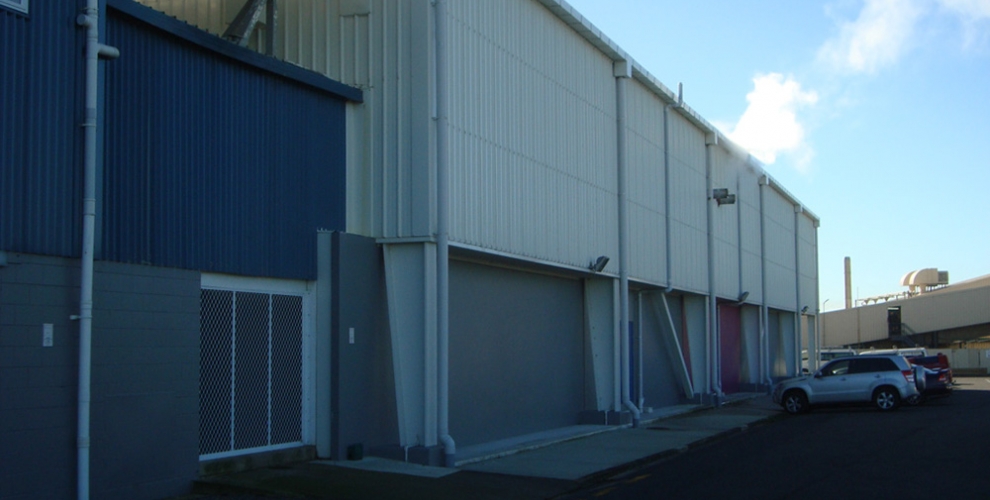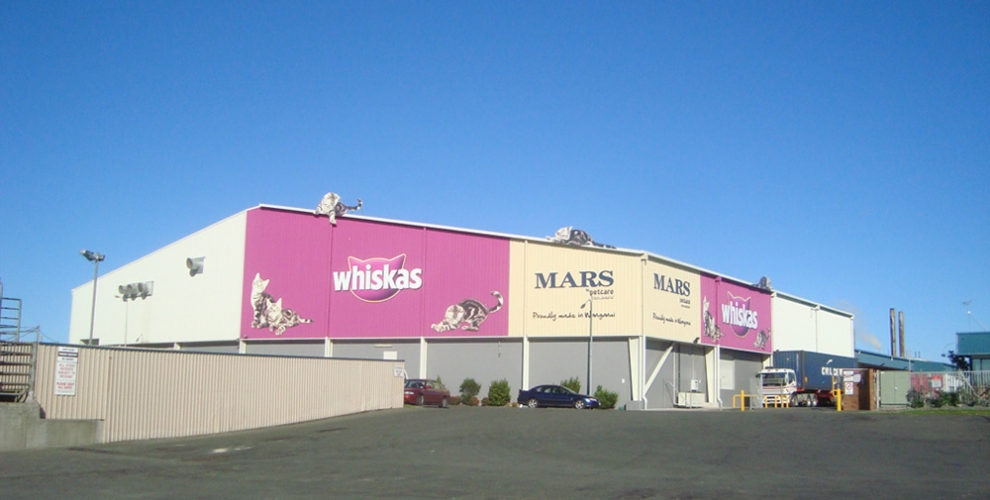MARS Petcare
Project Description
This project required the design and construction of a new clear spanning roof structure over several smaller factory buildings.
The project parameters were that it must:
- not compromise production
- consider safety to be the top priority
This project involved significant and detailed planning along with daily conversations with the production staff.
Once the new structure was complete the existing structure was carefully deconstructed and removed.
Large spanning steel portal frames were used to support the roof structure which consisted of steel purlins and steel cladding. The new walls were half height precast panels with steel girts and steel cladding above. The approximate area covered by this new structure is 2600m2.
Project Details
-
Categories:
Industrial
