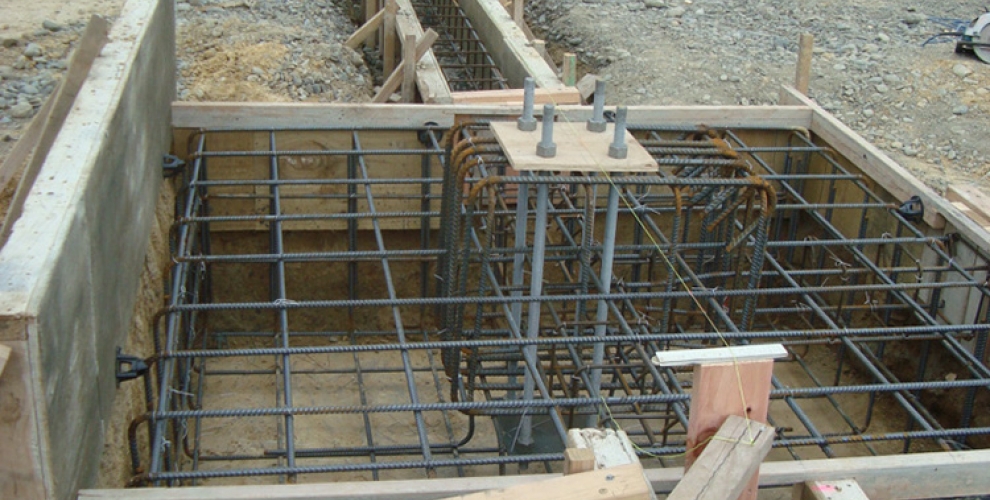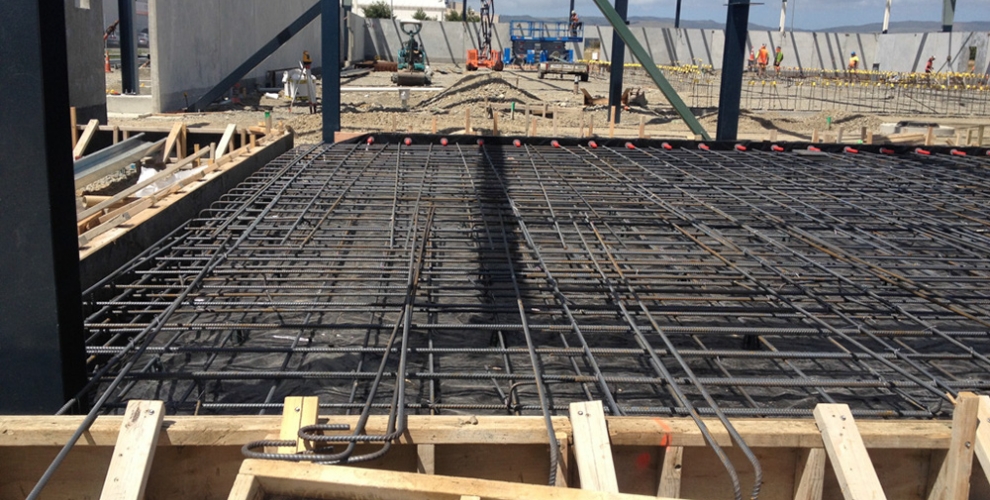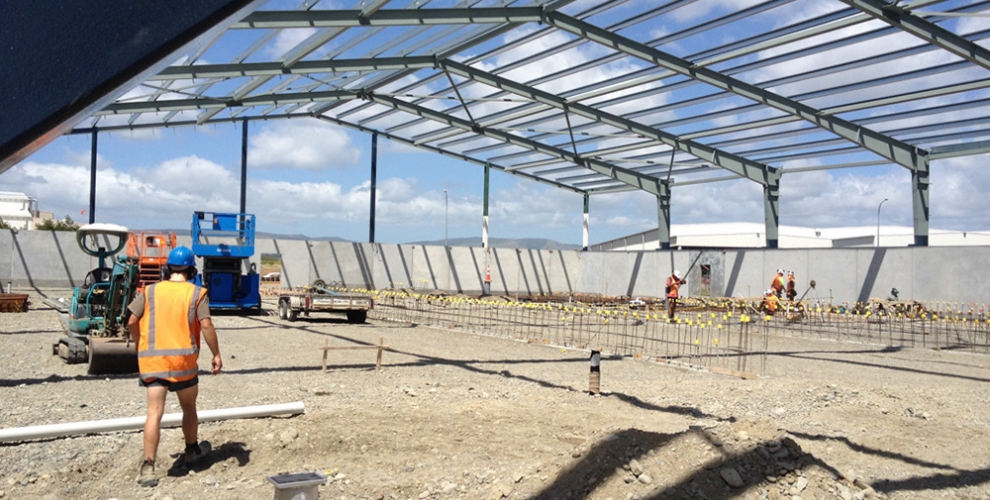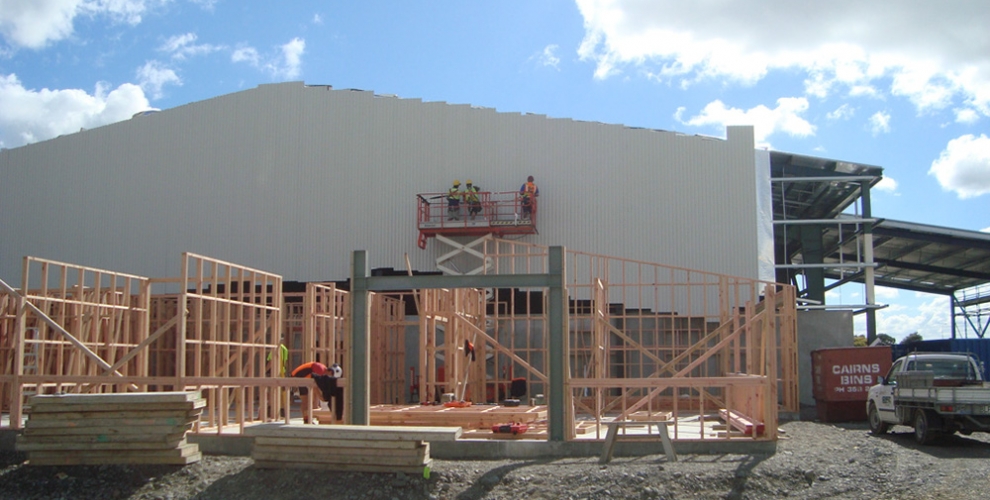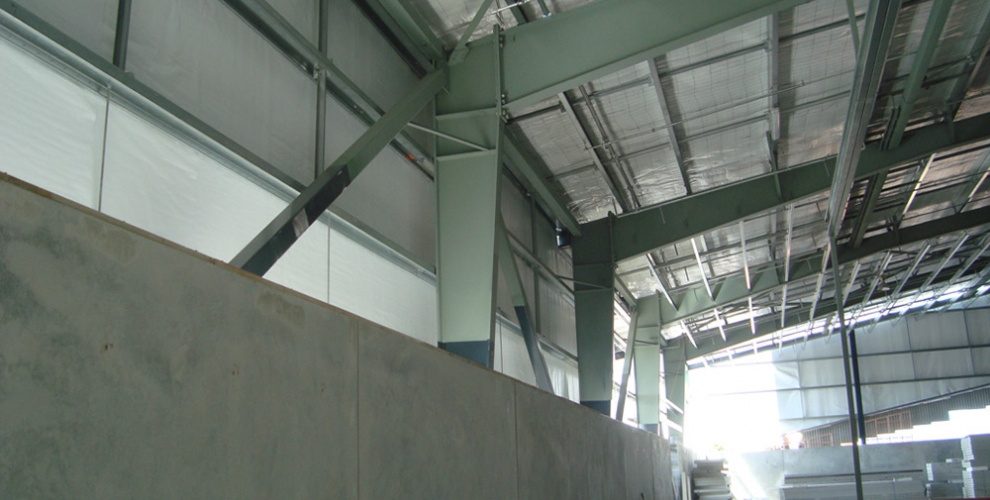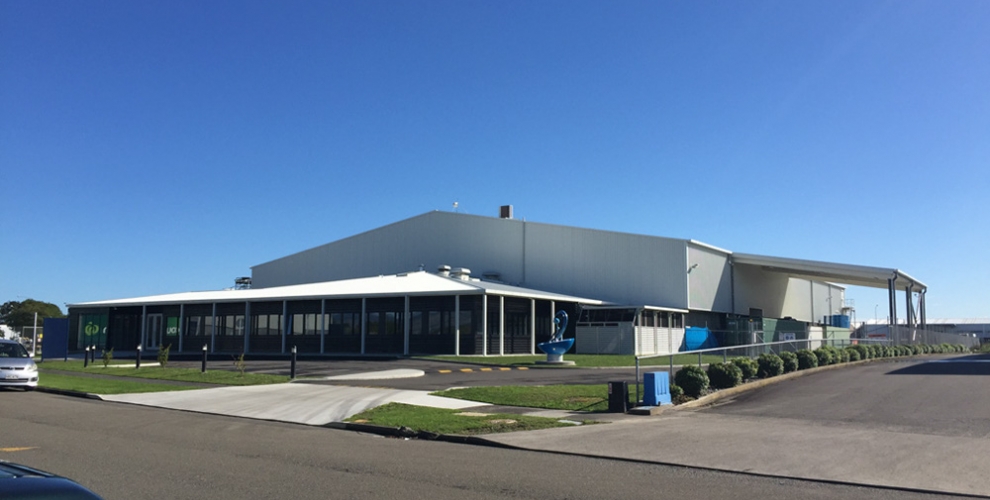Prepared Foods Ltd (PFL)
Project Description
BPL Group were the lead Structural Engineers for the design of a new food processing factory for Prepared Foods Limited, Palmerston North.
This building was designed to be a new, larger and more open work environment to increase production.
The building was constructed over a 10 month period during which time they continued to operate from the old factory.
The new factory is approximately 3000m2 with an administration area of 700m2. The main factory includes mezzanines, chillers, freezers and boilers. External structures include a cooling tower, dangerous goods store and plant room.
The main structural aspect of the building is the large portal frames, spanning 43m, creating the skeleton of the building.
Other design features included:
- Half height external precast panel walls
- Roof Bracing
- Concrete Foundations
Project Details
-
Categories:
Commercial, Industrial
