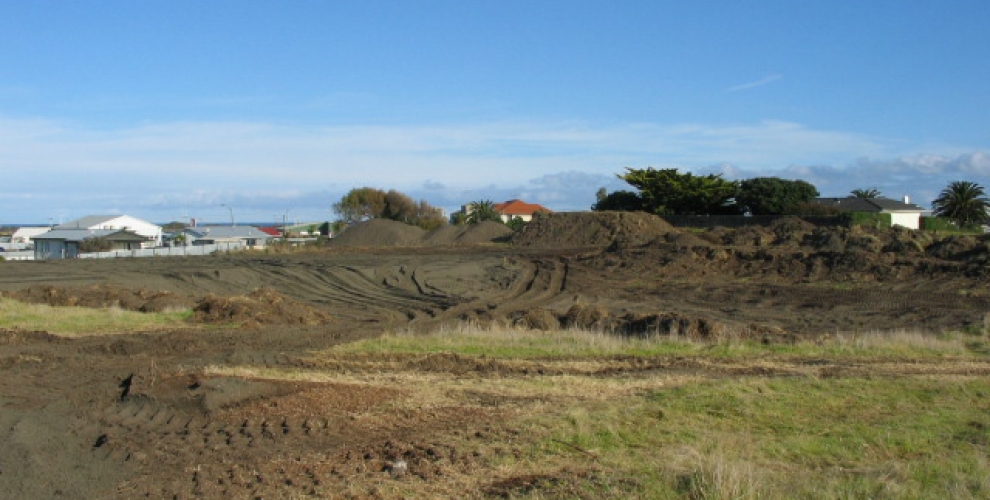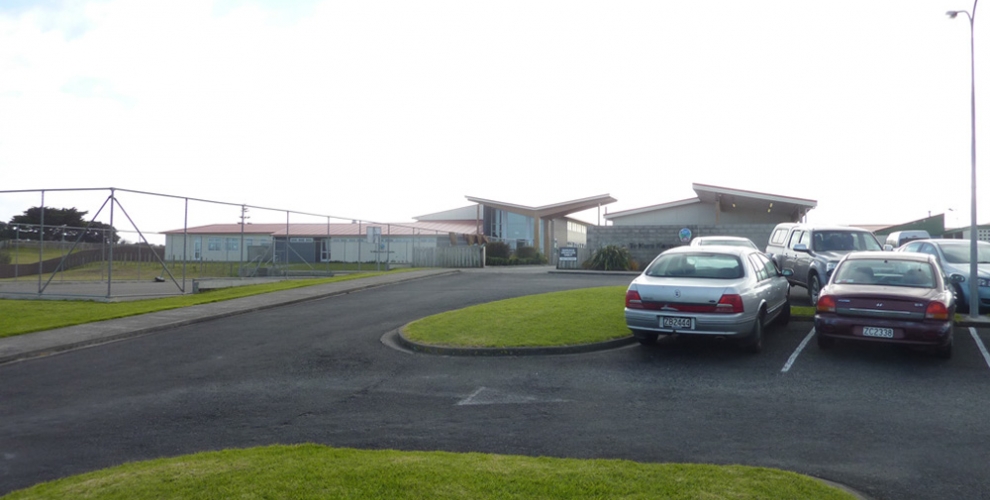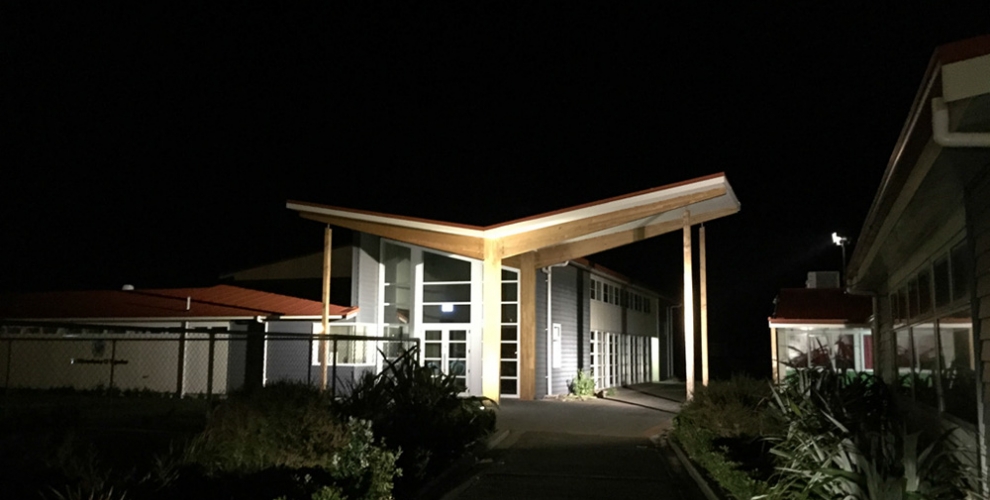TKKM o Tupoho
Project Description
BPL Group worked with local architects on the new development for TKKM o Tupoho.
The project involved designing a new assembly hall and stage along with an amenities area, reception and classrooms. The new building has a total area of approximately 730m2 not including verandahs.
The main design features used in this project were:
- Concrete Foundations
- Steel Framing
- Timber Framing
Project Details
-
Categories:
Education


