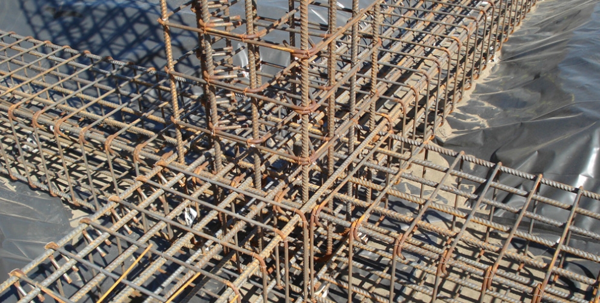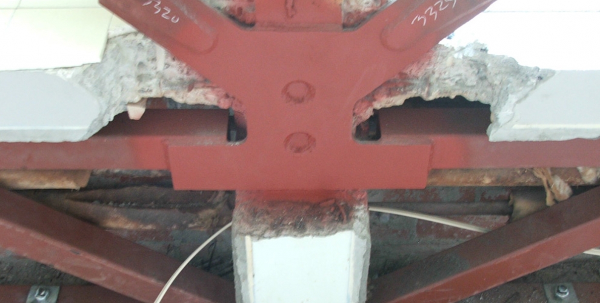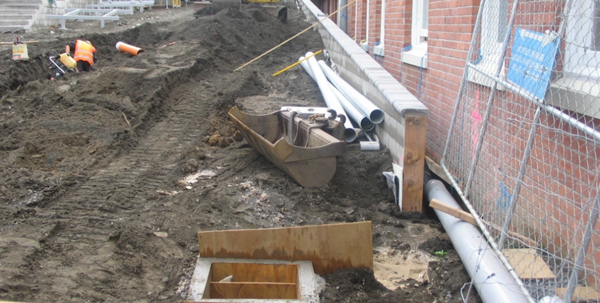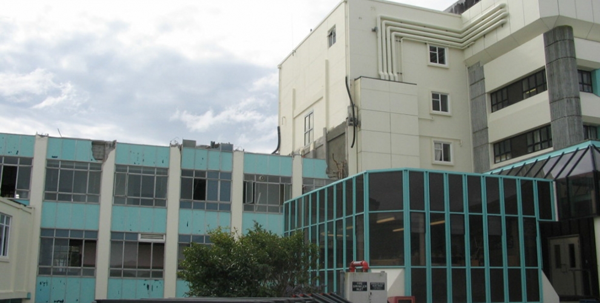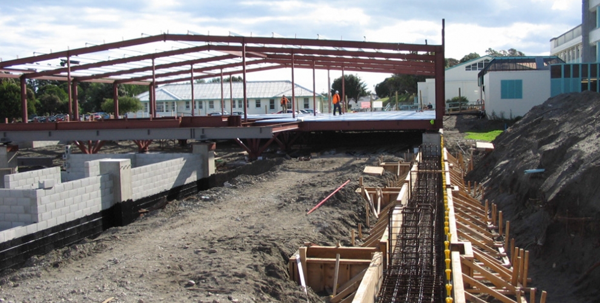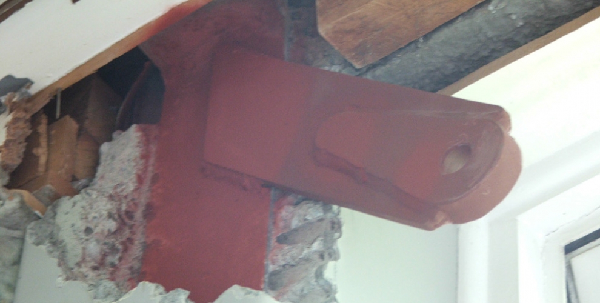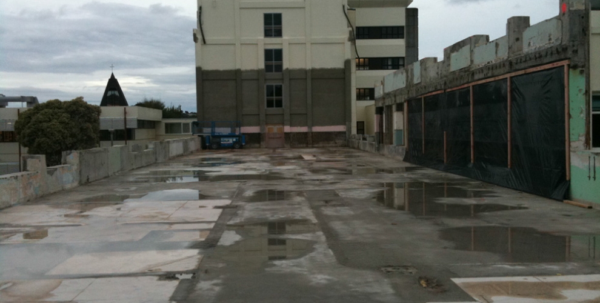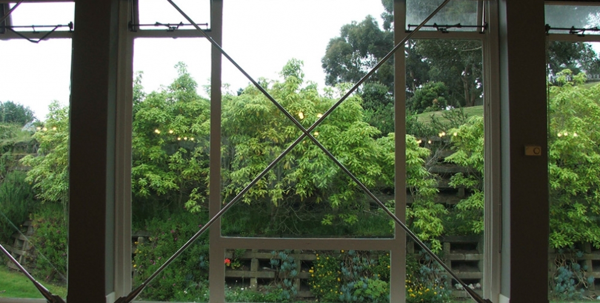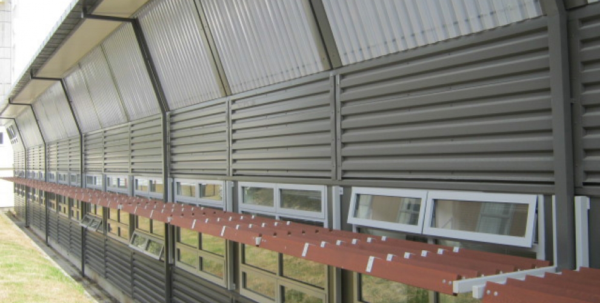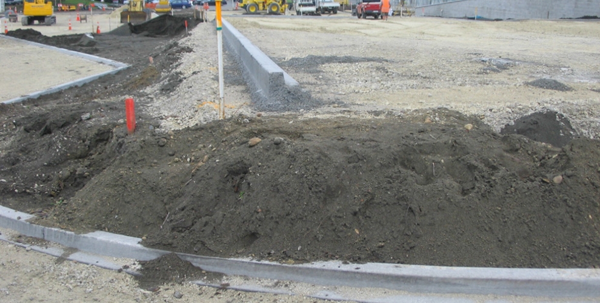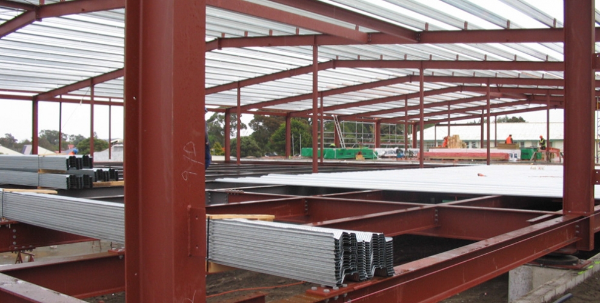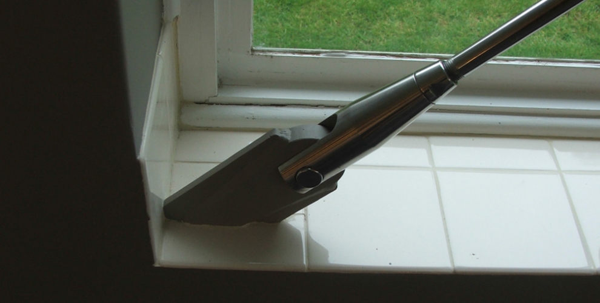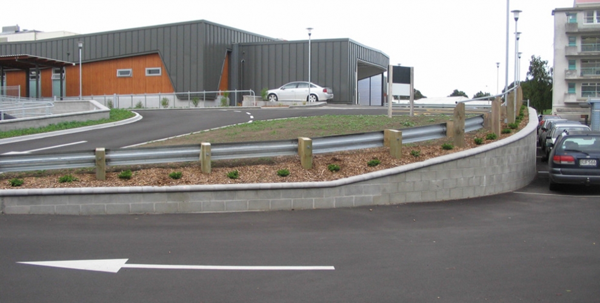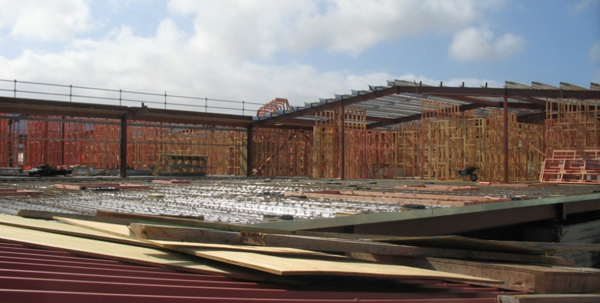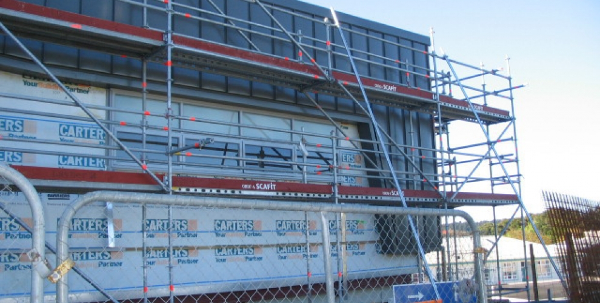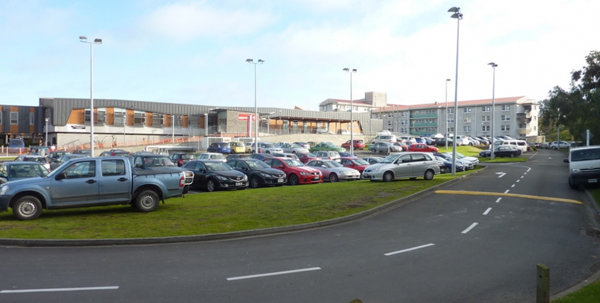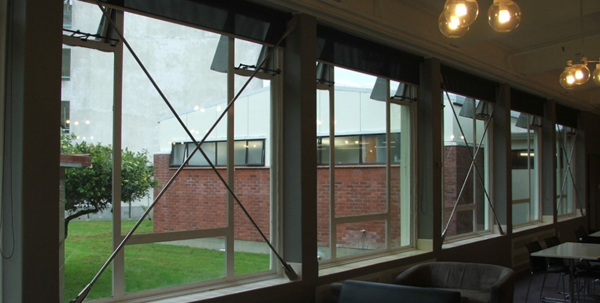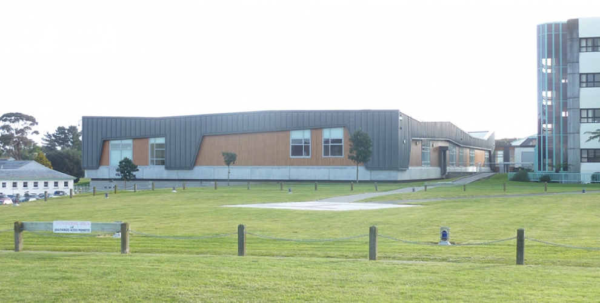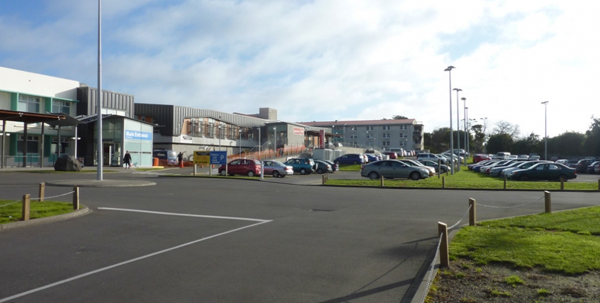Whanganui Hospital
Project Description
BPL Group have been involved in a number of projects for Whanganui Hospital, including new buildings, alterations to existing buildings and seismic strengthening.
The most recent projects at Whanganui Hospital are:
Seismic Strengthening of Café Building
This building was assessed and seen to require seismic strengthening. To achieve this wall bracing was introduced using diagonal steel braces. These braces attached to steel brackets which were welded to the existing steel columns. The steel columns first had to be exposed, by chipping away the concrete around them, and assessed before the new brackets were welded.
This method meant that the building was able to be strengthened with minimal intrusion and relatively quickly as most of the components were prefabricated.
Old Surgical Building Re-roof
To improve the building’s performance under seismic load the top floor was demolished, reducing the weight and height of the building. Once the top floor was removed a new lightweight roof structure was erected.
This method allowed the main structure of the building to remain.
New Carpark
The carpark site was originally a maternity ward. This building was mainly unreinforced masonry and was seen to be an earthquake risk. The building was demolished and the site cleared before work started on the new carpark.
BPL Group designed the drainage system for the new carpark which is located outside the new Accident & Emergency building.
New Surgical Block
The new surgical block was designed using reinforced concrete masonry basement walls, reinforced concrete foundations and a steel structure.
Project Details
-
Categories:
Commercial, EQ Strengthening, Medical
