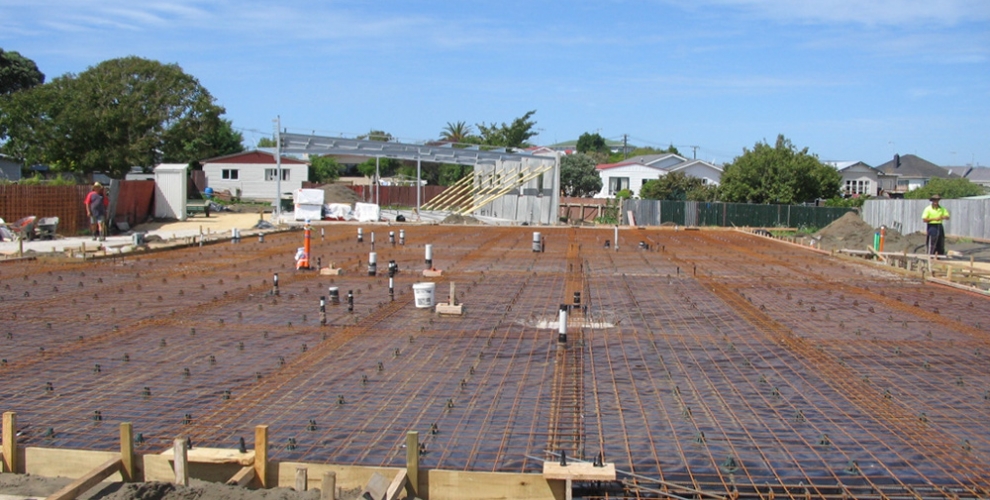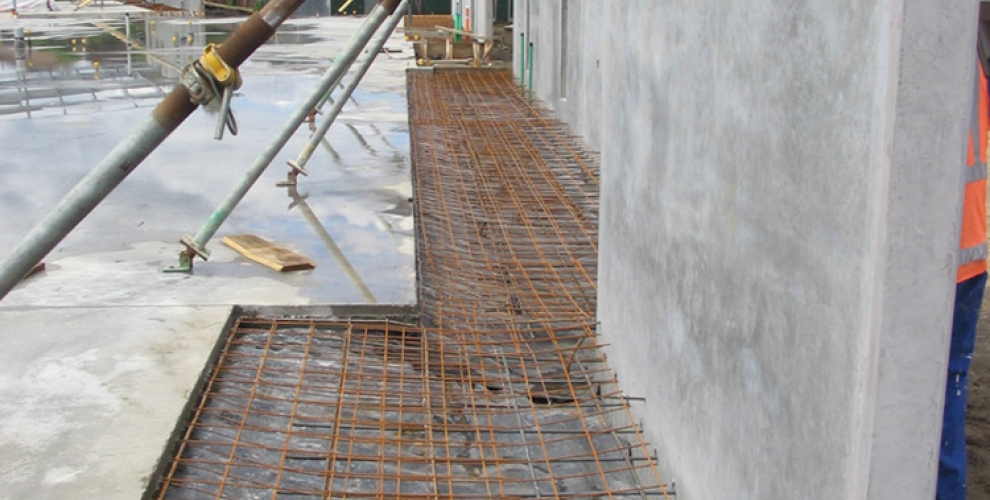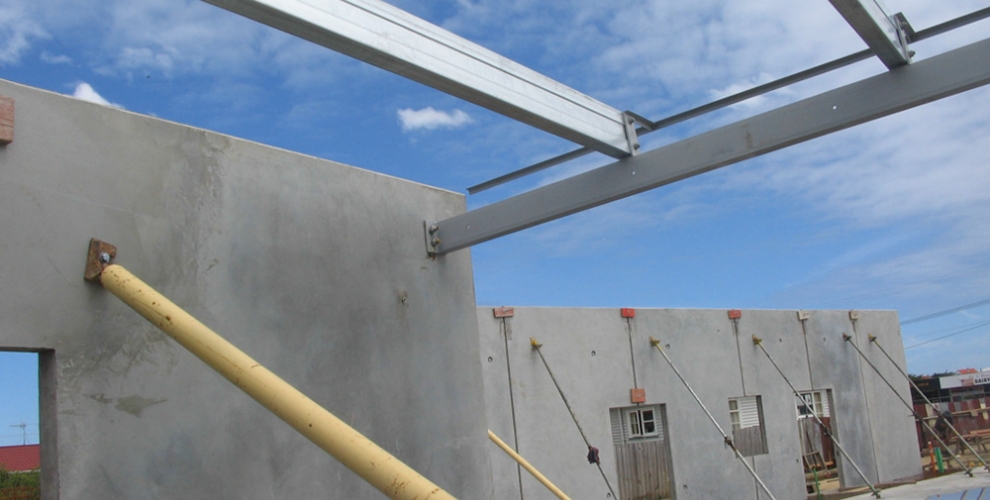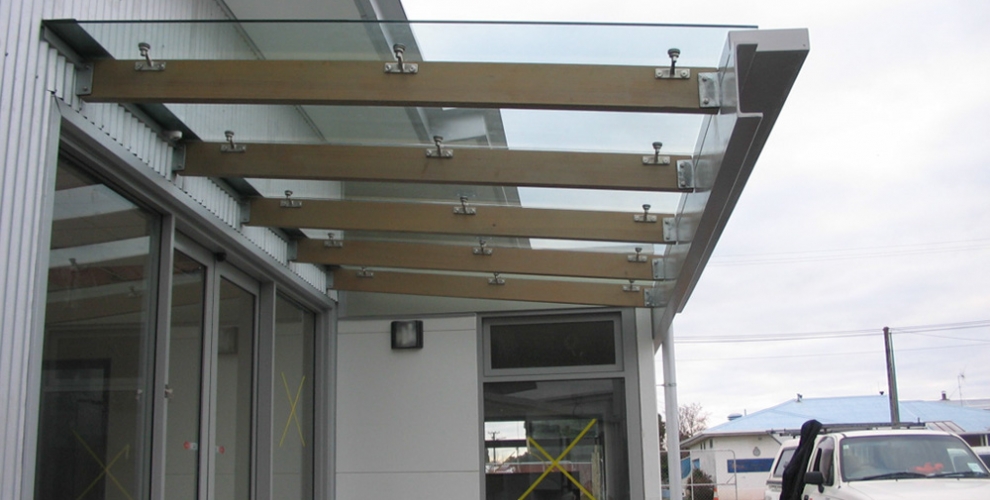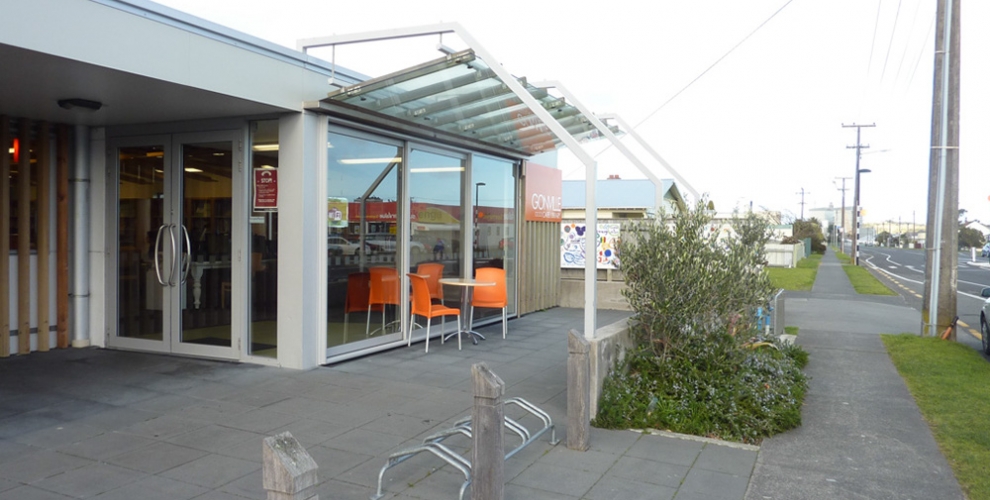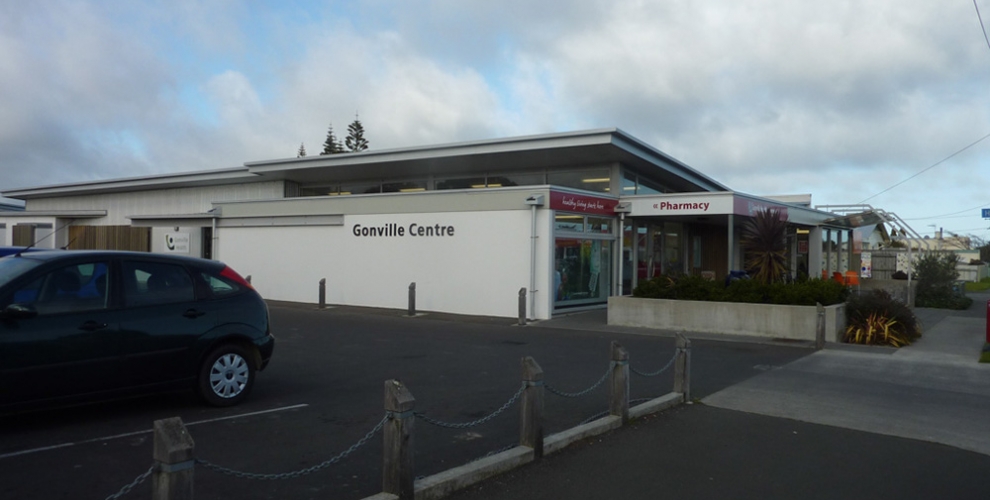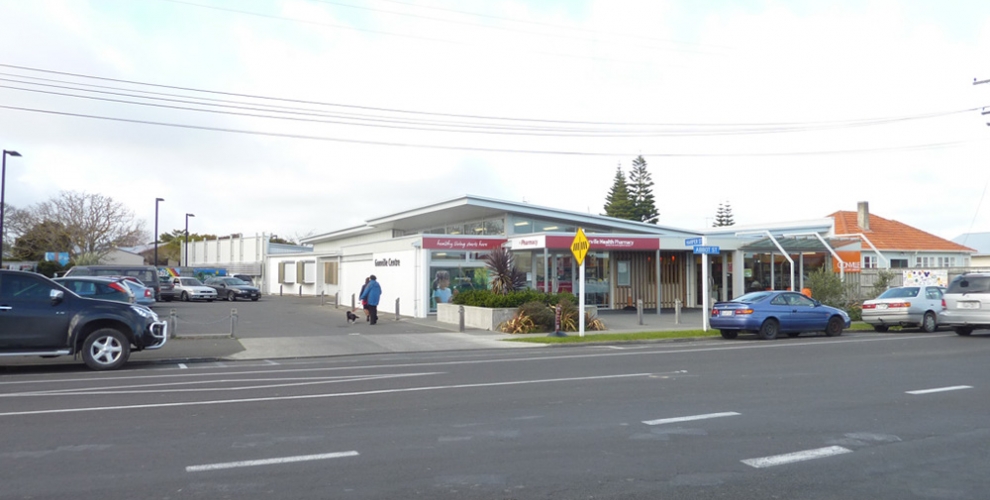Gonville Health Centre
Project Description
BPL Group were engaged by local architects to provide engineering services for the new Gonville Health Centre. The building was designed to incorporate a medical centre, library, community centre and a pharmacy.
The new building is approximately 900m2 total in floor area.
Key Features used in this design were:
- Concrete Foundations
- Precast Concrete Panels
- Steel Framing
- Timber Framing
- Roof & Wall Bracing
Project Details
-
Categories:
Medical
