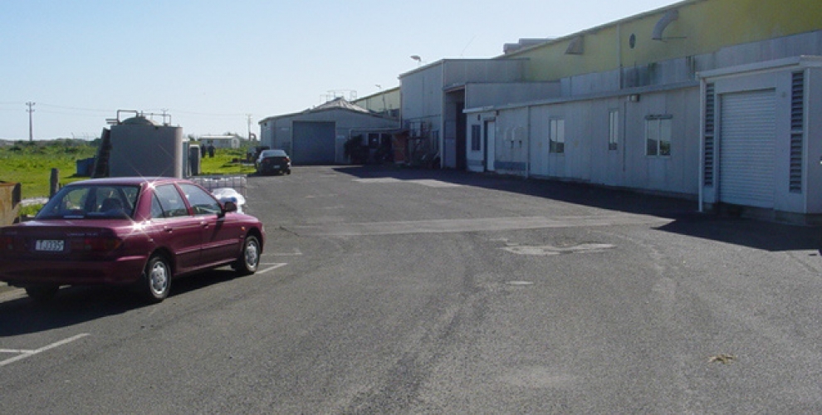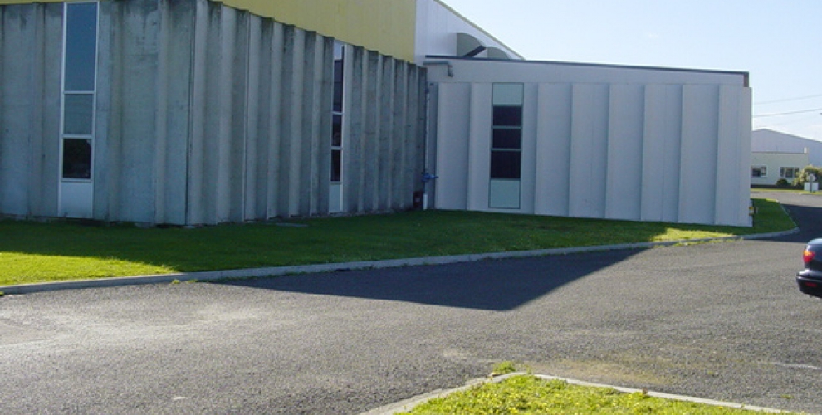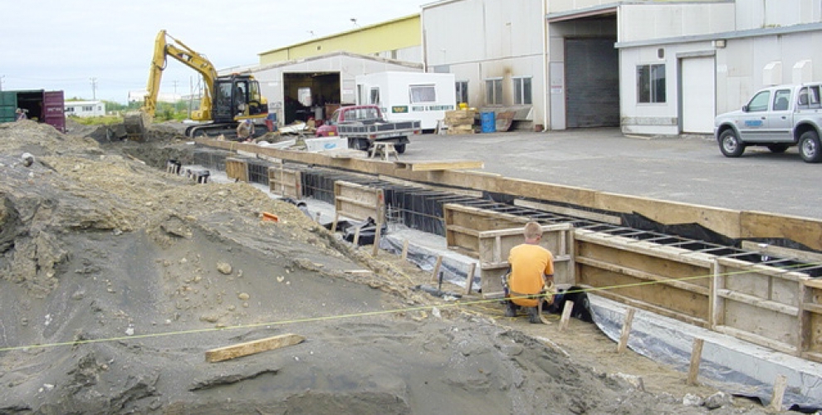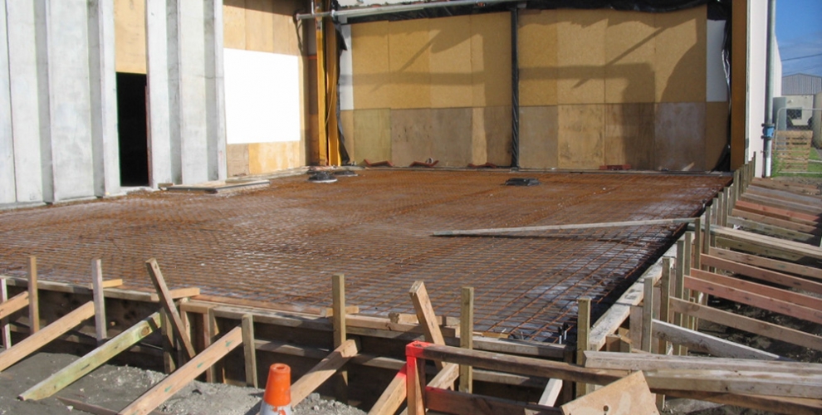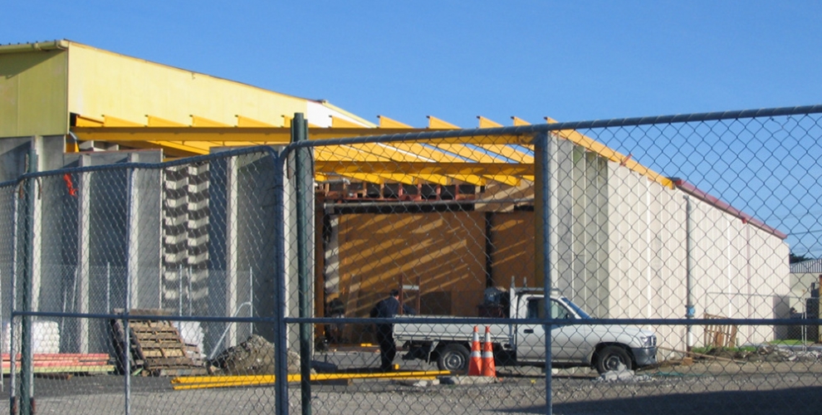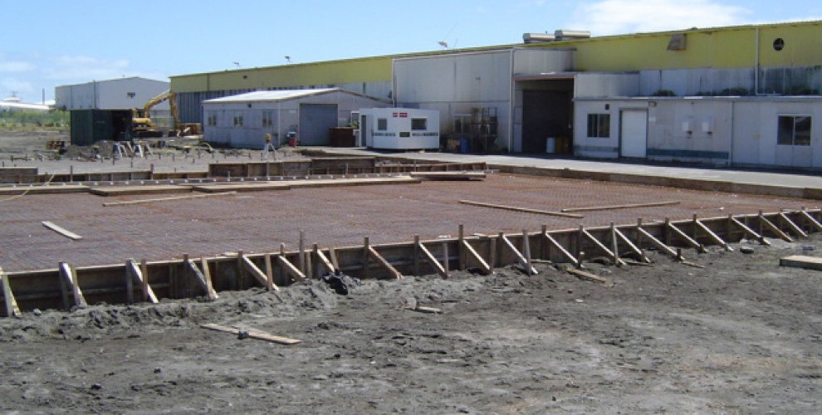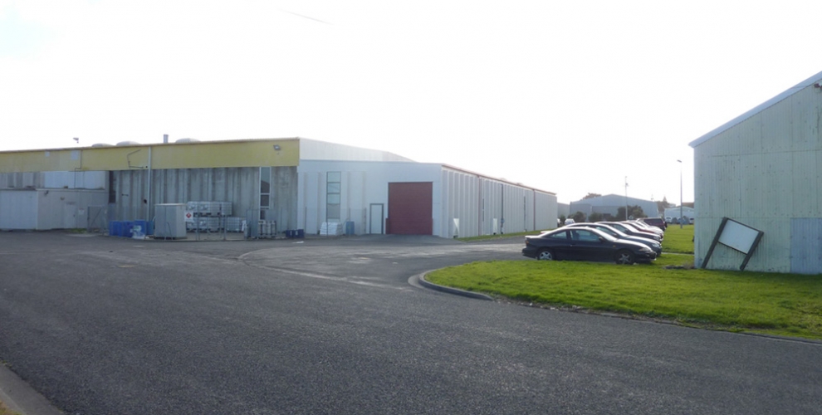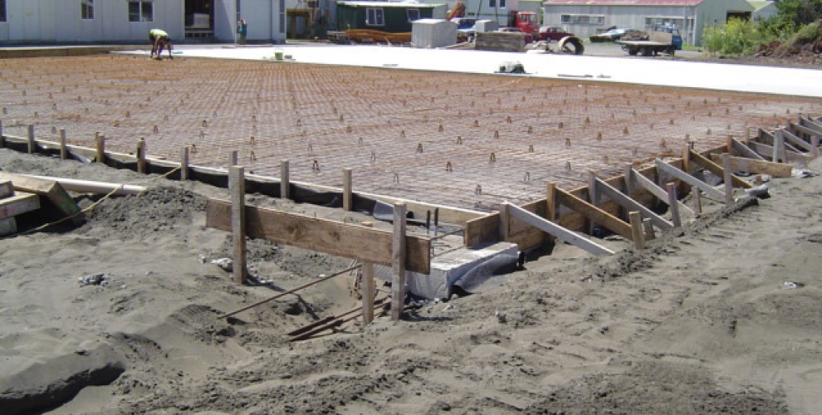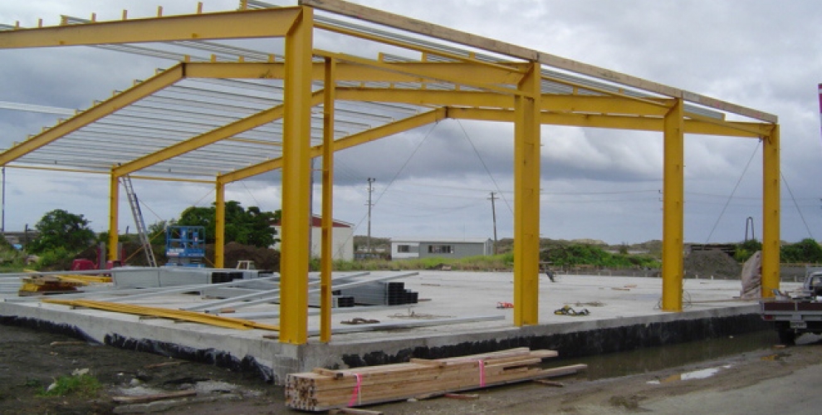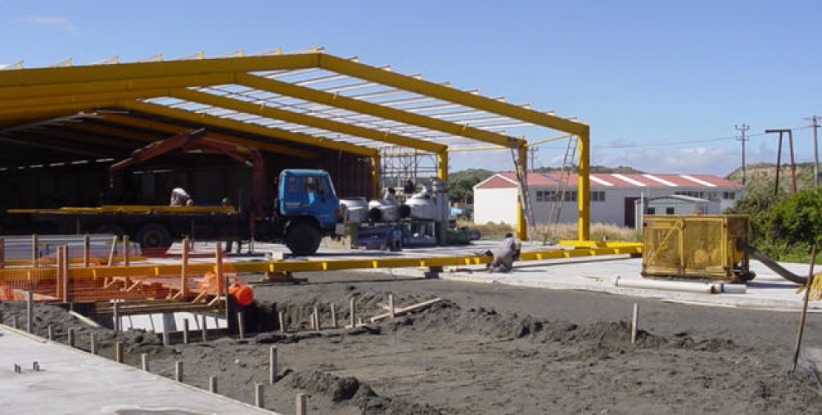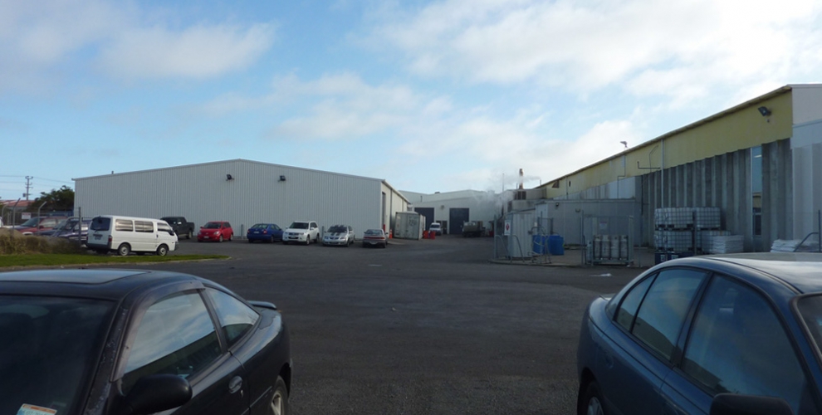Cavalier Spinners
Project Description
BPL Group have been involved in designing many alterations and additions for Cavalier Spinners, Wanganui.
The most recent projects at Cavalier Spinners are:
Factory Extension
The new extension joins into the existing building and is approximately 3200m2 in floor area.
This design included:
- Concrete Foundations
- Concrete Floor Slab
- Steel Portal Frames
- Steel Roof & Wall Framing
- Roof & Wall Bracing
The design also had to ensure that the steel used in the structure would not be affected by sea spray, or from the chemicals used inside the factory. All of the steel structure was coated with epoxy paint to minimise the risk of corrosion.
Double layers of roof light were also used to help insulate the building and give the roof a longer life span.
Storage Area Extension
This new extension joins into the existing building and is approximately 170m2 in floor area.
It incorporates a roller door in one wall which allows forklifts and other vehicles ease of access.
This design included:
- Concrete Foundations
- Concrete Floor Slab
- Steel Portal Frames
- Steel Roof & Wall Framing
- Precast Concrete Wall Panels
Project Details
-
Categories:
Industrial
